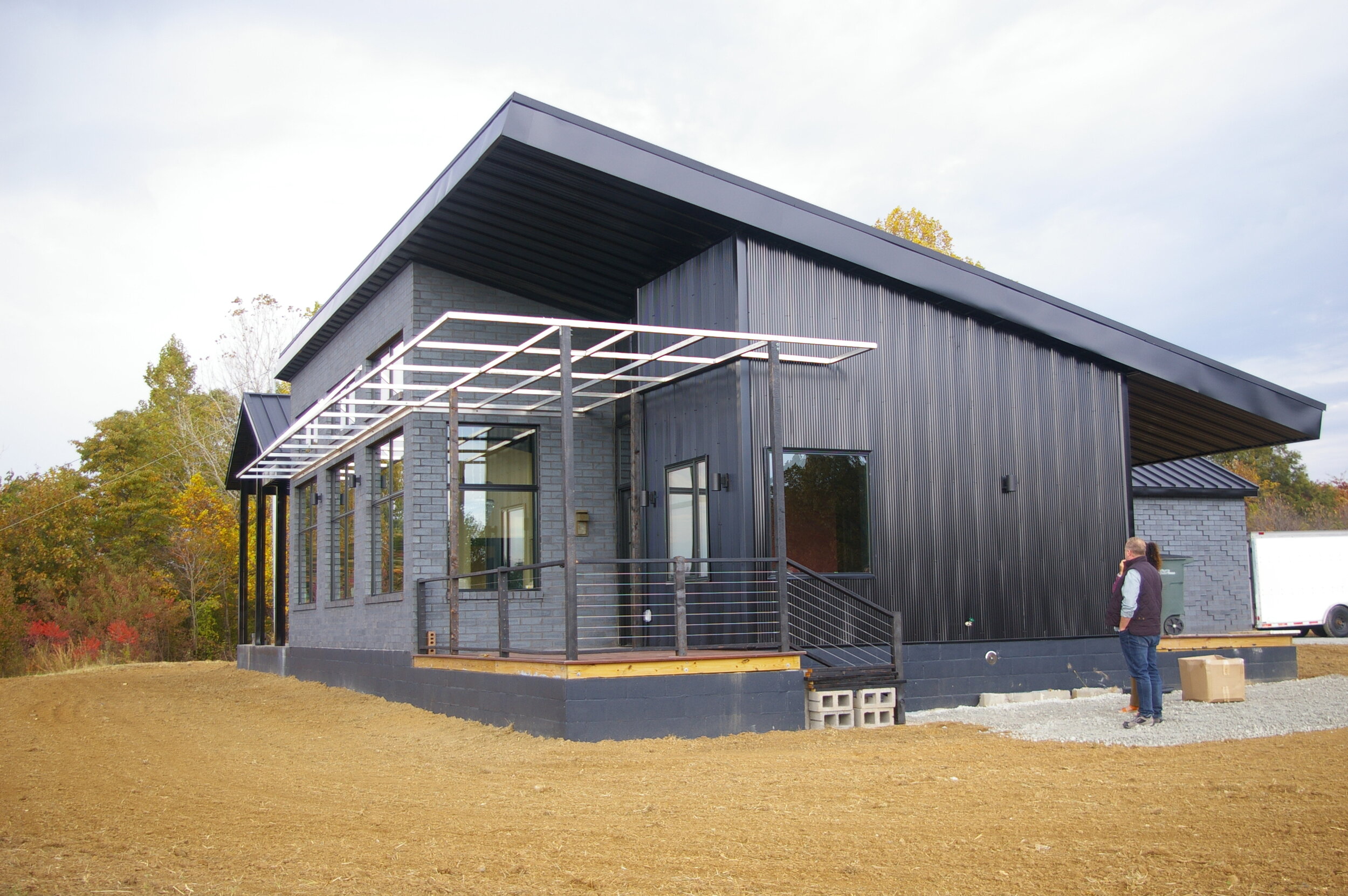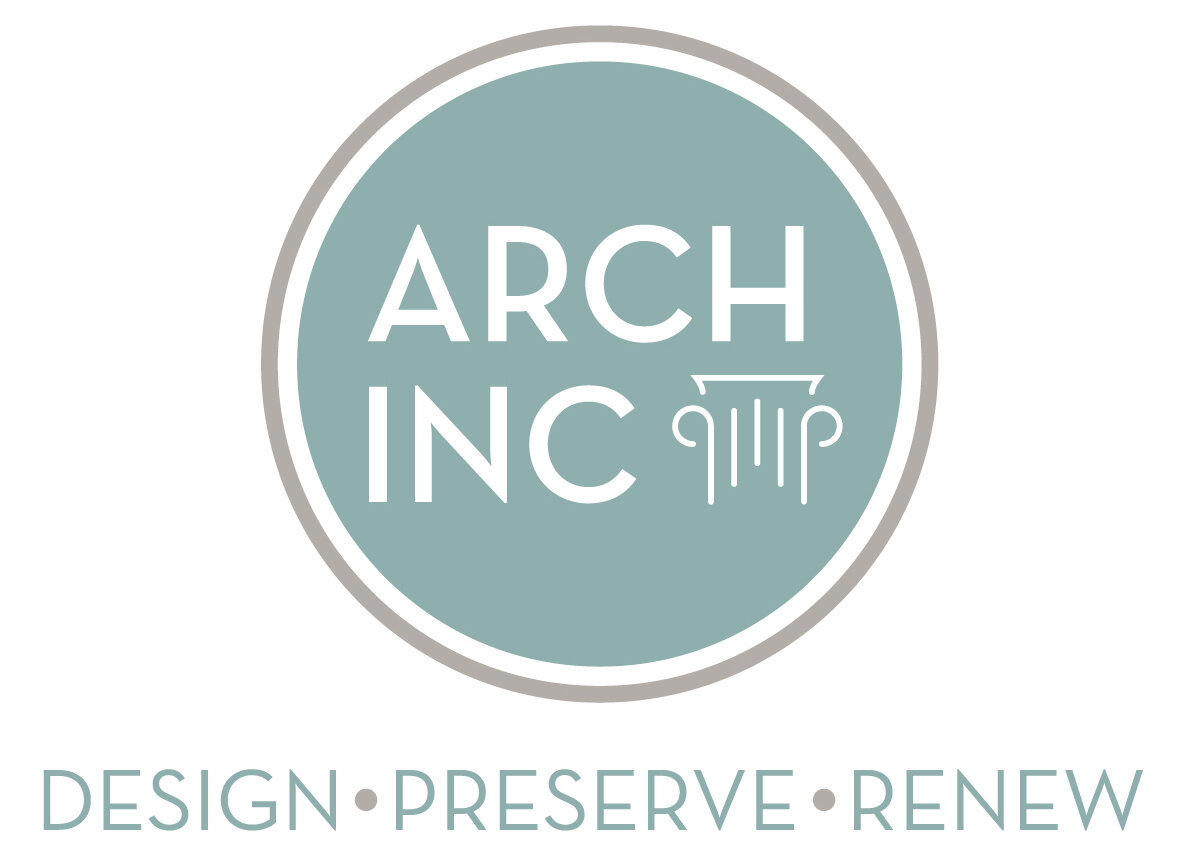Where are our projects?
SITE UNDER CONSTRUCTION- COME BACK SOON FOR MORE INFO!

Oden B2B Marketing
Originally a Columbia Pictures distribution center, this 1940 Art Moderne structure is one of the few remaining Memphis Film Row buildings and has been transformed by a collaboration of creatives as a unique workspace for a premiere Memphis marketing agency. The client loved the idea of being pioneers in developing a building in an area of downtown that while previously been deemed undesirable, those with vision knew had a great future. In its 78-year history, six additions were added to the building creating a truly unique complex for the client to move their 35 employees into and provide sufficient parking. A creative team of architects and marketing professionals gave new life to this run down, dark and dingy old building as a bright, interactive and lively space to work.

Private Residence
……..

Court Square Center
Court Square Center is a mixed-use project including the renovation of the 1924, 21-story Columbian Mutual Tower and the 1886, 5-story Lowenstein Brothers Department Store. It is programmed as a unique downtown living community combining apartments, offices, and retail. In both buildings, historic character in the building shell and structure was retained while introducing contemporary finishes for new construction. On the Tower, the terracotta facade and original clay tile roofs were restored to retain the building’s historic integrity. In the Lowenstein Building, ornate cast iron, stone and terracotta detailing that was destroyed in the 1960’ was recreated to restore the facade to it’s original configuration and appearance. The incredibly complex financing structure included funding from HUD, New Market Tax Credits, Historic Tax Credits and other local sources. This project was recently given a shout out in General Contractors Magazine.

Legends Park
Using Hope VI funds as well as other government, HUD and private sources, the former Dixie Homes public housing site was redeveloped as a mixed-income neighborhood utilizing urban design principles creating a pedestrian friendly neighborhood with traditional architectural character and street grid. The existing dilapidated public housing project was demolished and replaced with new single family houses, multi-family buildings, infrastructure, playgrounds, park space and secured parking. Walking and biking trails were incorporated throughout the development. The project was certified as a HUD Green Community using LEED principles.

East High School
As the architect for the renovation of historic East High School in Memphis, ArchInc was charged with complete building system upgrades. New plumbing, mechanical and electrical systems were added. The building had not been previously air conditioned. The building was brought up to current ADA standards with new accessible bathrooms, elevator and site improvements. All the laboratories were upgraded to modern scientific learning experiences. The gymnasium and locker rooms were renovated. Part of the project was a new amphitheater. The existing space had been long gutted due to environmental concerns. New work included all new staging, rigging, light and sound systems and all new interior finish rooms. New dressing and backstage facilities were also constructed. The project was completed in multiple phases over 1 -1/2 years and came in $1 million under budget. The school has over 1,500 students and not one day of classes was missed due to construction.

124 Newsroom
Located at 118-124 Monroe Avenue. 124 Newsroom is the renovation of approximately 13,000sf in 4 bays of a circa 1890 building. Bays 118-122 are two-stories with a basement and 124 is a three-story building with a basement. McEwen’s restaurant will occupy the majority of the first floor of all bays with the exception of a small residential lobby in 124. The space will include a new dining room in 118, upgrades to the bar area in 120, upgraded dining and kitchen in 122, and kitchen/office space in 124. The basement will be utilized for restaurant storage. The upper levels of the 4 bays will be two 2-bedroom apartments, one 1-bedroom apartment, and three studio apartments with 12’-16’ ceilings. A private roof deck is proposed for the largest unit and accessed from elevator and stairs within the 3rd floor unit in 124.

Memphis/Shelby County Community Leaders Summit
As part of the AIA’s Blueprint for Better Communities Champion Program, ArchInc principal Chooch Pickard created a neighborhood leaders summit to engage elected, civic and neighborhood leaders in a dialogue around the diverse challenges facing neighborhoods throughout the city. Twenty four community participants from the Heights, Alcy Ball, Oakhaven and Vollintine-Evergreen neighborhoods spent the day working with nine architects to create a vision for their neighborhoods.
Outcomes for the Summit included:
• providing community participants with a fundamental understanding of design-thinking and how they can take methods they have learned during the summit back to their communities and advance their discussions around proposed projects
• engaging at a strategic level elected, civic and neighborhood leaders in a dialogue around the diverse challenges facing neighborhoods throughout the city and its suburbs, while aligning the discussions and activities of the Summit with the priorities of participants.
• influencing the influencers on decisions that impact neighborhood vitality.
• building relationships between architects and neighborhood leaders, as well as the office of planning and development.

Flats at Overton Square
The Flats at Overton Square are 16 unit Live/Work units in a new construction 3-story building. The units are 1-bedroom and studio apartments ranging in size from 490 square feet to 853 square feet. The building is in an infill site in Midtown Memphis, half a block north of Union Avenue at the intersection of Diana and Monroe. The project is unique in that the design is contemporary in an area of town where the modern construction apartment supply is low. The building is located one block from a vibrant entertainment district and half a block from mass transit and bike lanes. The project is boutique in scale works as a transition building between the commercial developments to the south and the residential homes to the north. The floor plans feature flexible open space for “maker” tenants and changing users.

Hotel Indigo
Originally built in 1963 as the Sterick North Garage and Hotel, this structure sat blighted for decades awaiting a development team with the creativity to turn what many felt was one of the ugliest buildings downtown into a Mid-Century gem. With ArchInc’s expertise placing buildings on the National Register of Historic Places, the team was able to utilize Historic Tax Credits to convert the property into a 122 room boutique hotel. In addition to Tax Credit consulting, ArchInc provided the preservation/restoration consulting services, leading efforts with the architect of record to respectfully retain 1960’s features while adding a contemporary flair necessary for the client. Coordination of local art was key to making this hotel a special fit for Downtown Memphis.

Hotel Napoleon
Originally built in 1902 by Napoleon Hill, the “Merchant Prince of Memphis”, this Romanesque Revival office building building was converted into a 58 room upscale boutique hotel. ArchInc principal Chooch Pickard provided the preservation/restoration consulting as well as historic tax credit services. Providing a great balance between the beauty of the historic features and the sleekness of the new elements was a priority for the client. While designed with contemporary details and amenities, historic elements including the limestone facade, original curved glass wood windows, plaster capitals, and terrazzo floors were preserved and incorporated into the design.

Ericson Group
This former paint factory was long abandoned, save for annual use as a very convincing haunted house. Constructed from industrial materials, the stair serves as a visual homage to the building’s factory past. Walls made from aluminum and glass allow minimal sources of natural light to filter through out the space. The old and new contrast is further served by the existing wood floor and relatively untouched paint-splattered brick walls.
